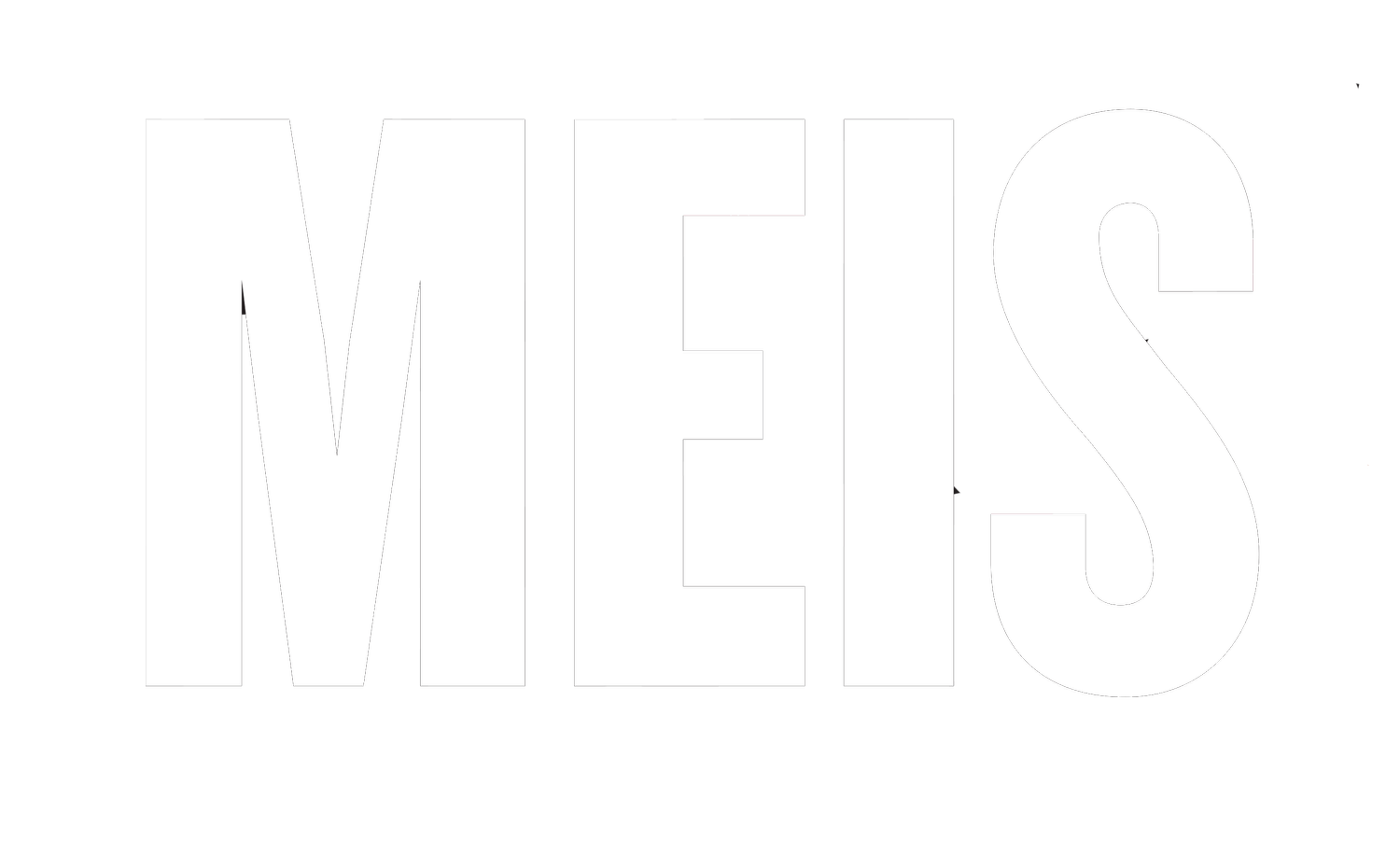






MEIS, with Woods Bagot, provided professional design services related to five priority projects and their associated areas within the existing Santa Anita Park facility. The Client hoped to grow its business, increase revenue generation and improve the overall fan experience by focusing on both short-term and long-term plans while furthering the venue’s already historical relationship with horse racing and the greater Los Angeles community. Our services included the following key spaces:
The Chandelier Room – Renovation of the existing space into a high-end social club
Main Event Room – Development of the existing space into a permanent home for large events like the Breeders Cup
Private Boxes/Suites – Review of the existing layout of box seats and analysis of sales options
Executive Meeting Room – Creation of a new space in the venue that can be used to entertain
Outdoor Bar/Hospitality – Newly created hospitality area within the grandstand consisting of a central bar and raised viewing platform and drink rail
PROJECT STATISTICS
LOCATION: Arcadia, California
CLIENT: Los Angeles Turf Club
SIZE: N/A
YEAR: 2013
COST: $14 Million
PROJECT TYPE: Horseracing Facility, Core & Shell Architecture, Sponsor Integration & Activation
